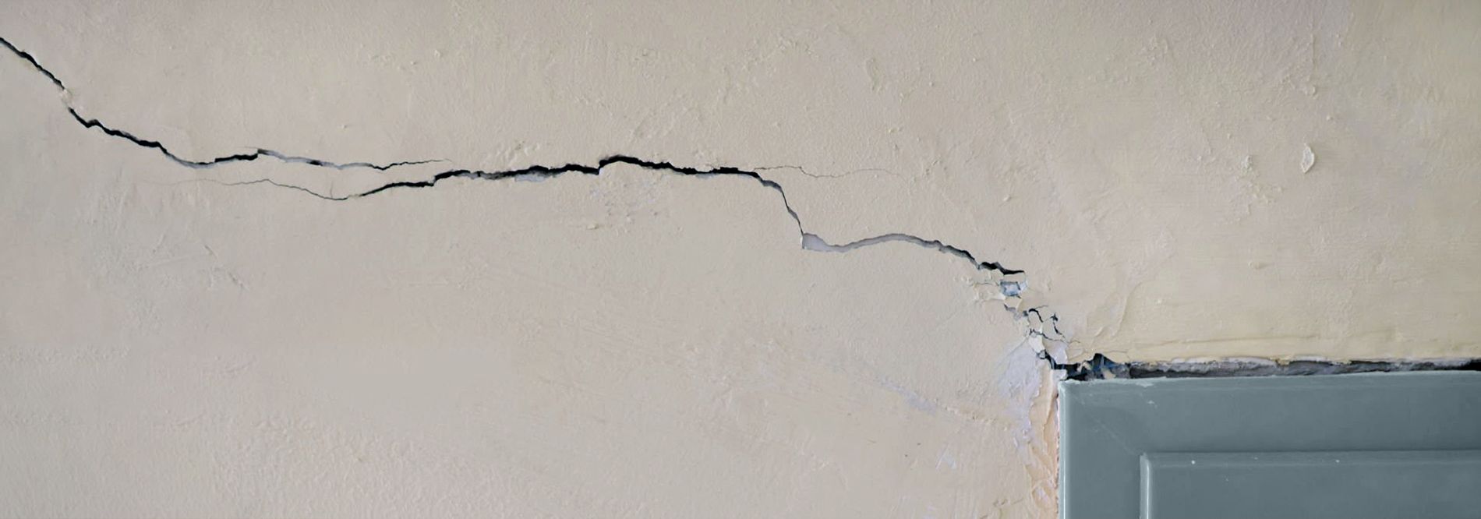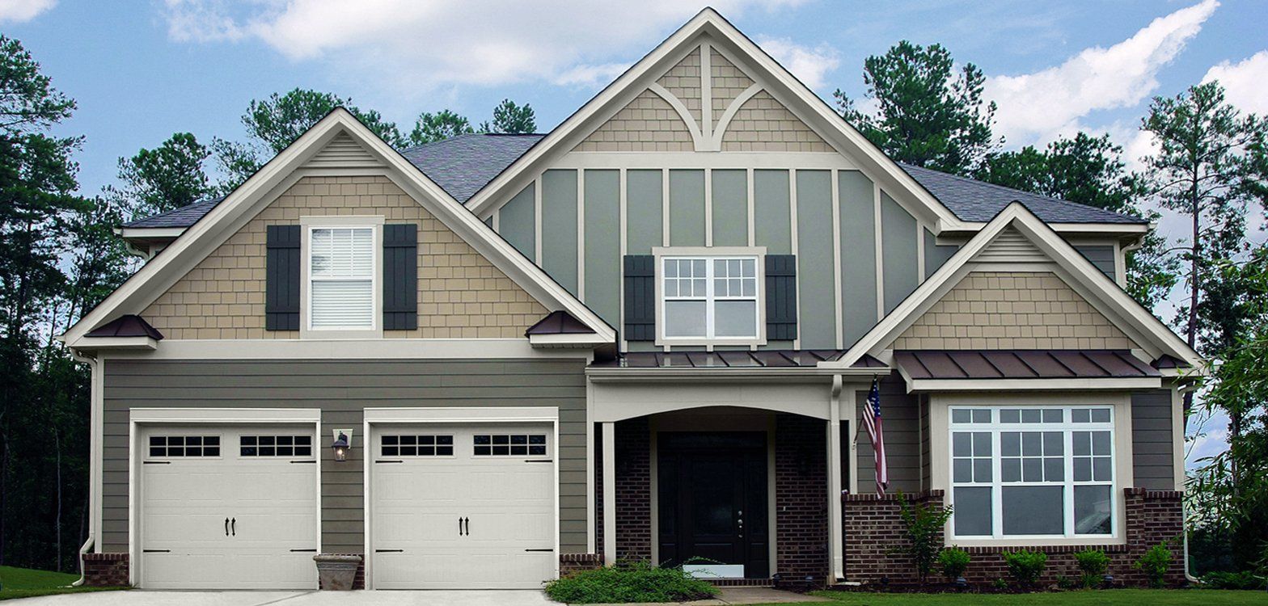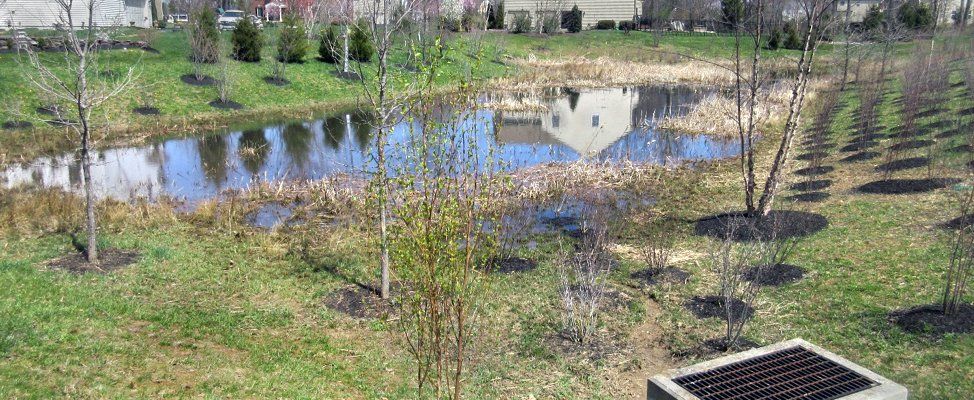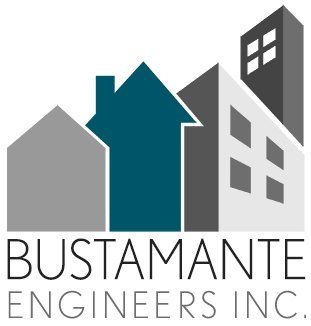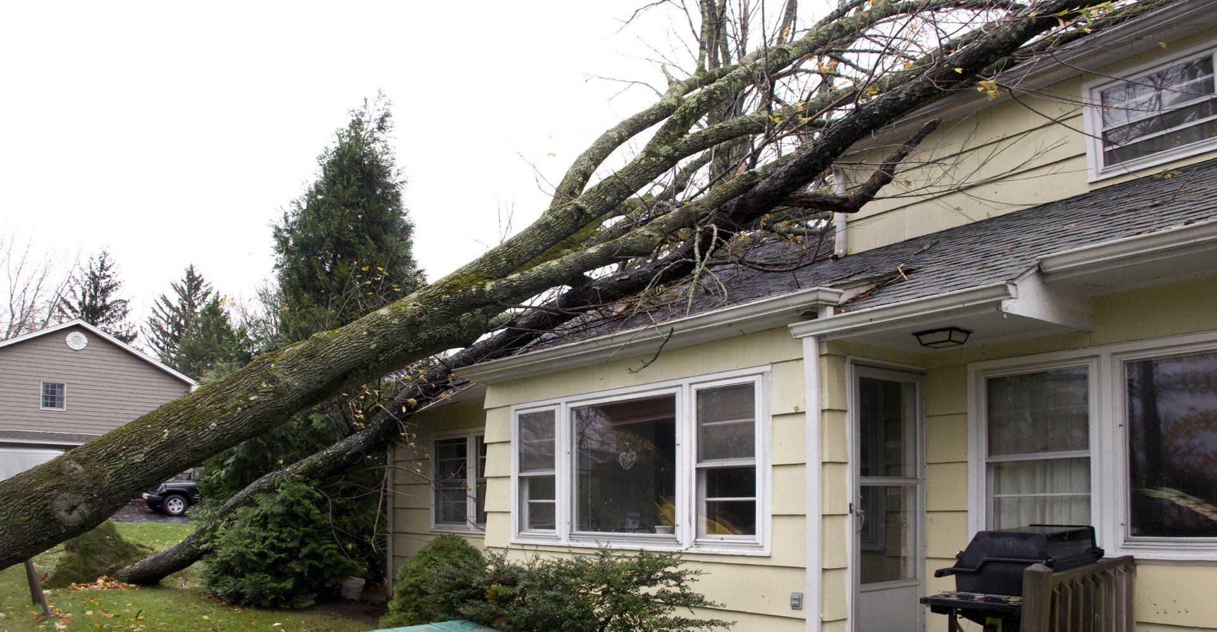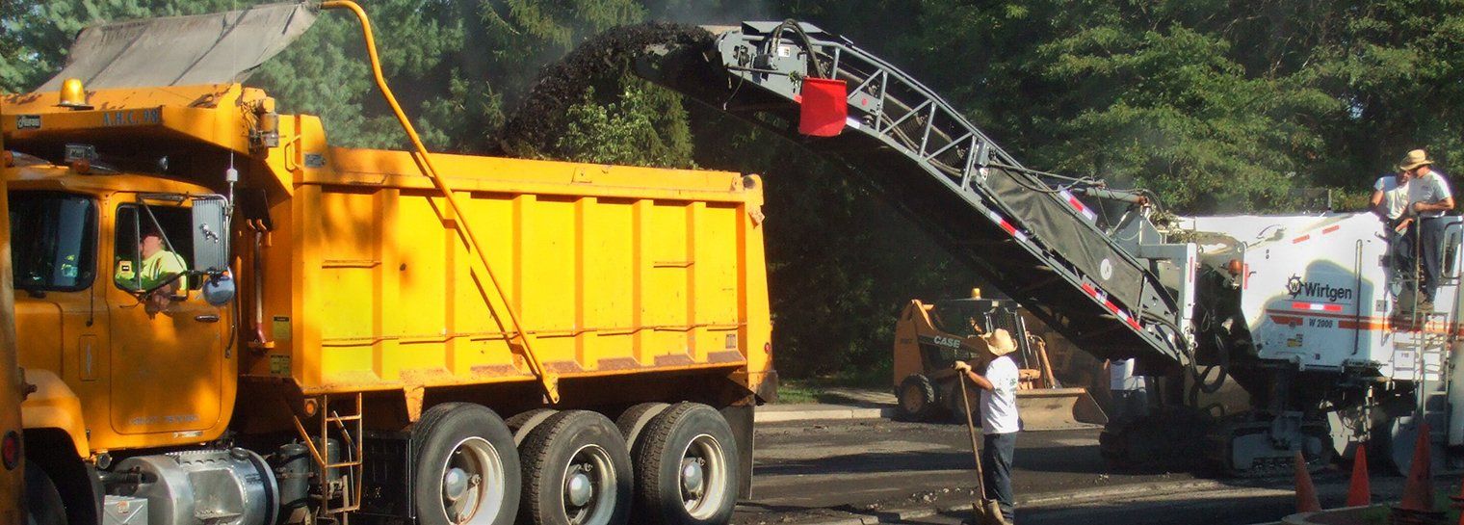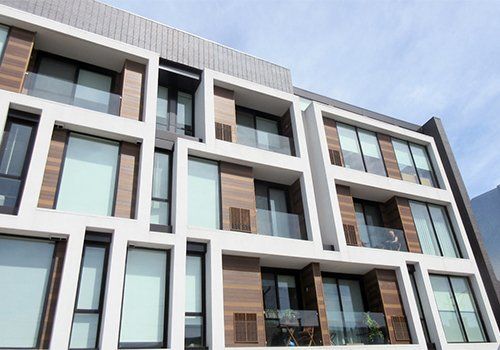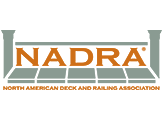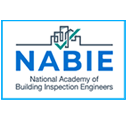Understanding Deck Safety & Common Building Code Violations
Five Things to Look for When Inspecting an Existing Deck
It is recommended to inspect your deck annually to identify any issues that need attention. Ideally, the inspection should take place before the time you use your deck the most. To assess the deck’s overall safety and compliance with building codes, focus on the five key areas listed below. Use this checklist to ensure a thorough evaluation.
- Improper Connections: Connections that fail to meet PA current code requirements can undermine the structural integrity of the deck. Toenailing—attaching wood members using angled nails—is often inadequate. All connectors should be properly installed using the correct type and number of fasteners.
- Loose Connections: Over time, essential connections may deteriorate. Signs such as wobbly railings, loose stairs, or ledgers separating from the adjoining structure indicate potential safety risks that should be addressed promptly.
- Corrosion: Metal connectors and fasteners are vulnerable to corrosion, particularly if originally installed with inadequate protective coatings.
- Wood Decay: Prolonged exposure to moisture can cause wood to decay, weakening structural members and impairing their ability to support loads as intended.
- Splitting: Aging wood often develops splits or cracks. Extensive or deep splitting can compromise the strength and reliability of deck framing components.
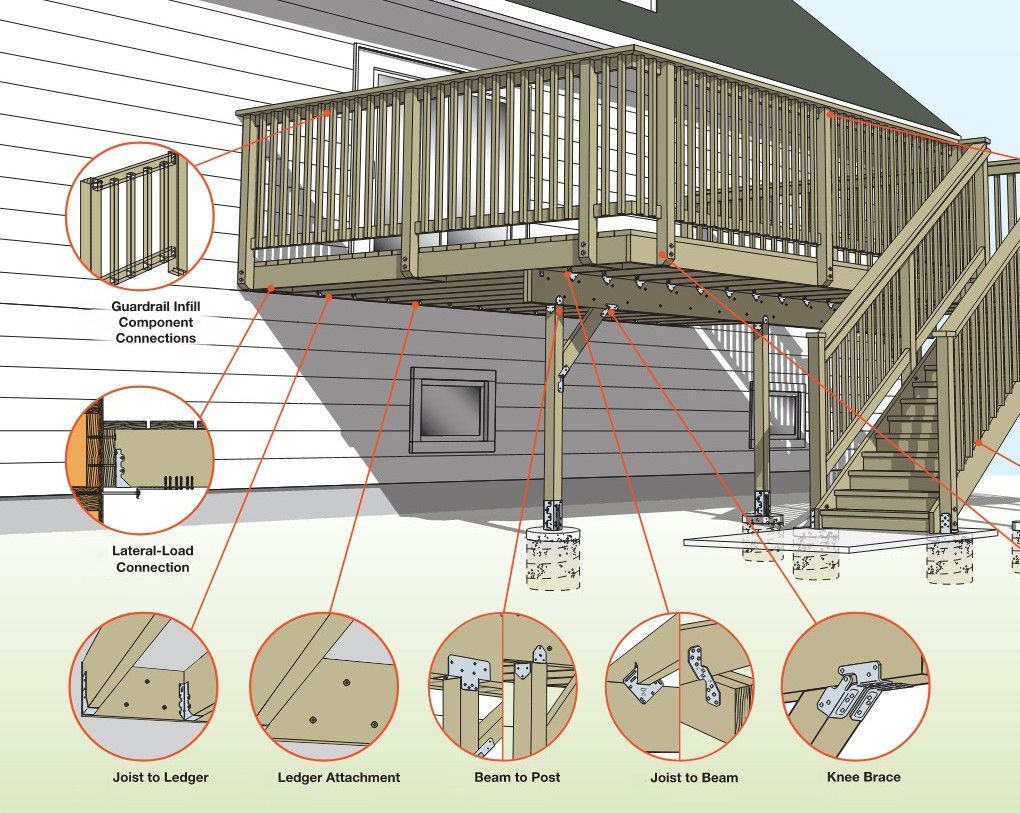
The Importance of Deck Safety and a Continuous Load Path
Just like your home, your deck should be constructed using a continuous load path. This engineering principle ensures that all loads—such as weight, wind, or seismic forces—are effectively transferred from the point of impact down through the structure and into the foundation. A properly built continuous load path connects all structural components so that vertical (gravity), lateral (horizontal), and uplift forces are safely distributed. For example, the vertical load path carries the weight of the deck and everything on it through the framing, to the foundation or supporting structure (often the house), and ultimately to the ground. Decks built with a continuous load path are more resilient to everyday use and environmental forces like wind, snow, and earthquakes.
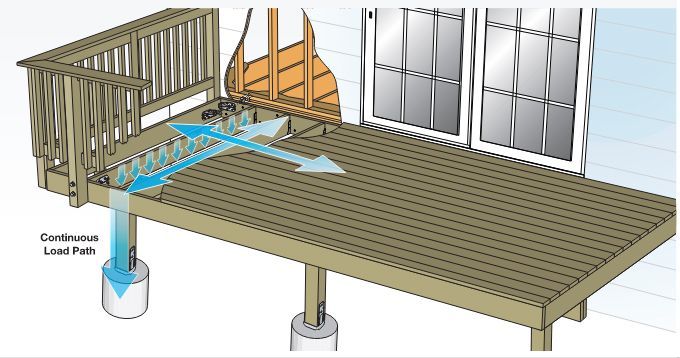
Common Building Code Violations
The best way to prevent building code violations is to have your deck inspected annually by experienced professionals. The following are some of the most common building violations:
- Proper Fastening of the Ledger to the House: The IRC and IBC codes prohibit the use of toenails or nails susceptible to withdrawal when attaching the ledger. Despite these guidelines, deck failures still occur due to improper fasteners.
- Proper Fastening of Guard Posts to the Deck: According to IRC and IBC codes, guard posts must be designed to resist a 200 lb. horizontal load applied at the top. This creates significant leverage forces at the connection between the guard post and the deck framing, requiring secure and reliable fastening.
- Post-Base Connections: IRC and IBC codes mandate that posts be properly secured to prevent lateral movement at the base. This is critical because any displacement at the base can compromise the deck’s ability to safely support its load.
- Openings in Guards & Stair Railings: The IRC and IBC codes set limits on the size of openings in guardrails and stair railings to prevent tripping hazards and to protect small children from potential falls. These restrictions are designed to ensure safety on the deck.
- Lateral Load Solutions: The IRC and IBC codes require decks to be designed to handle both vertical and lateral loads. Deck failures can occur when lateral movement—often caused by people walking on the deck—leads to the deck pulling away from the main structure, potentially causing collapse.
- Diagonal Bracing: While not specifically addressed in the IRC and IBC codes, many local jurisdictions mandate diagonal bracing for decks over a certain height or those not sufficiently supported by an adjacent structure (e.g., a home). Diagonal bracing helps provide essential resistance to lateral forces from occupant movement, seismic events, or high winds.
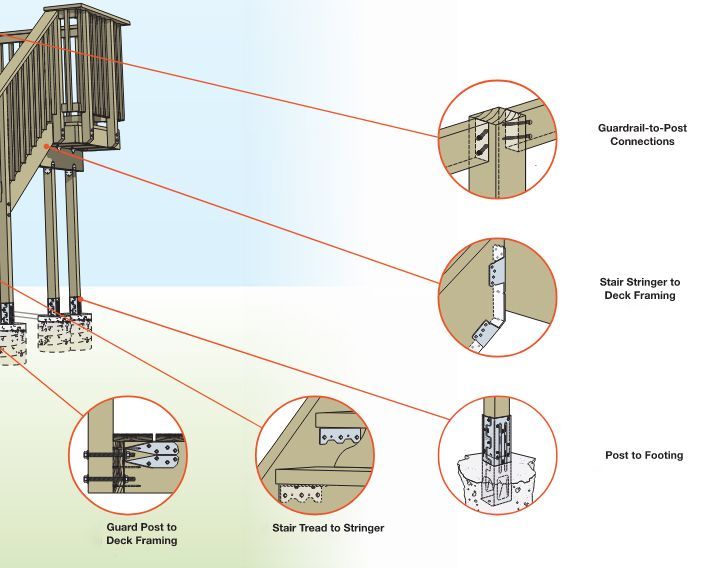
What To Do If Your Deck Fails Safety Inspection
If your deck fails inspection, the township code enforcer will issue a report outlining the necessary repairs. In such cases, it is advisable to contact the experts at
BUSTAMANTE ENGINEERS. With our in-depth knowledge of the current building codes (2018 IRC and IBC), we can provide optimal solutions to address any deficiencies. We can also connect you with contractors who are qualified to perform the required structural repairs.
Click to contact us and schedule your spring deck inspection today!
Please Note: Images in the above article were sourced from Simpson Strong Tie...
SHARE CONTENT
Bustamante Blog
